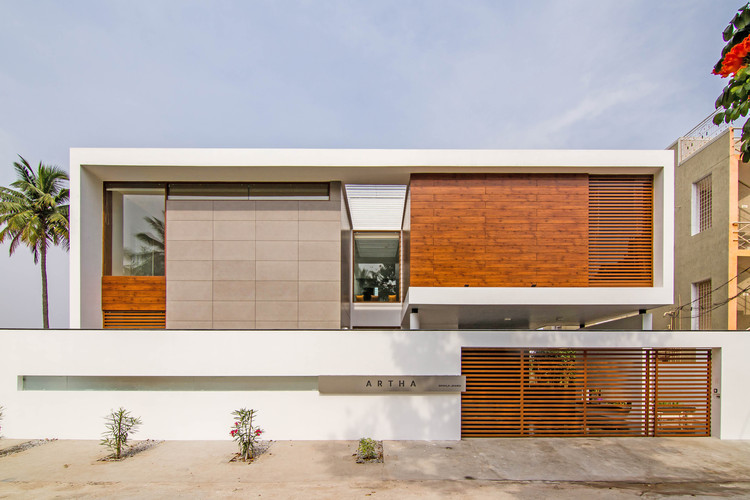
-
Architects: Living Edge Architects and Designers (LEAD)
- Area: 5000 ft²
- Year: 2016
-
Photographs:LINK studio
-
Lead Architects: Dinesh Shanmugam, Shone Saju

Text description provided by the architects. Amalgamating spaces by means of flow – is one sermon 'ARTHA’ follows. The architectural dogma of designing with free-flowing spaces has been applied blatantly here by LEAD. We have tried to overcome the challenge of creating enclosures around the core idea of openness, by internally orienting the house towards a decentralized courtyard.



Delivering to the Client’s requirement of a Contemporary Style Residence, the two-tiered house sits on an open plan with spaces merging into one another. The concept of openness is applied rather diligently – from the Living Room at the Ground Floor level marrying into the Courtyard and further opening up to the private Outdoor Deck – to the open style bathroom and walk-in wardrobe spaces at the Bedrooms.

Double height spaces allow for accentuating the verticality, thereby causing a vertical openness. The vertical plane of the architecture of the house also integrates a bridge at First Floor level, which delivers pleasing views while connecting the two atriums. Smart play of levels ensures efficient use of heights particularly seen in the Home Theatre Room, which sits above the Car Parking area.

The interiors of the house are tied with the exterior, in a seamless manner. Clean, contemporary lines aide an architectural feel to the spaces, while the neutral tones of white, warm timber and cool concrete soften the linear experiences. Meticulous integration of greens provides accents of softness. Efficiently zoned skylights bring in gushes of natural light throughout the interior of the house. All elements tied in, ensures the contemporary feel which makes 'ARTHA' a pleasant home.



















.jpg?1591754568)






